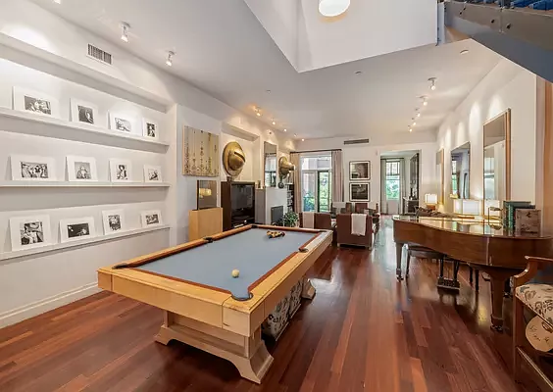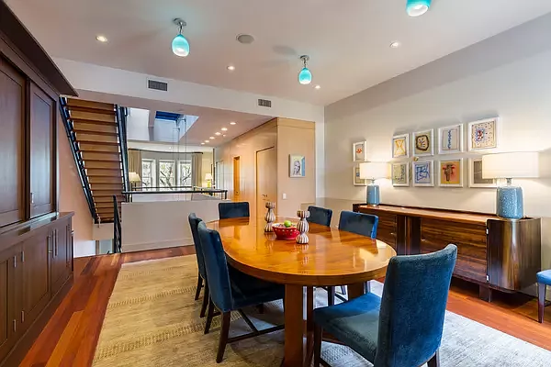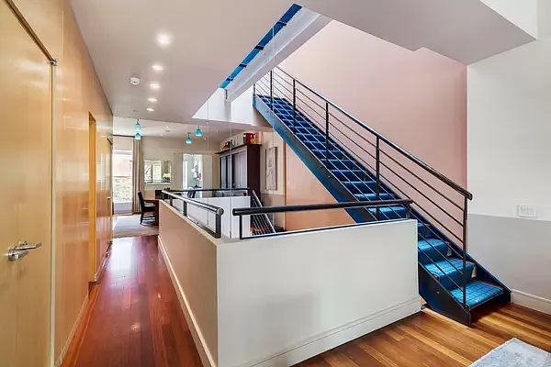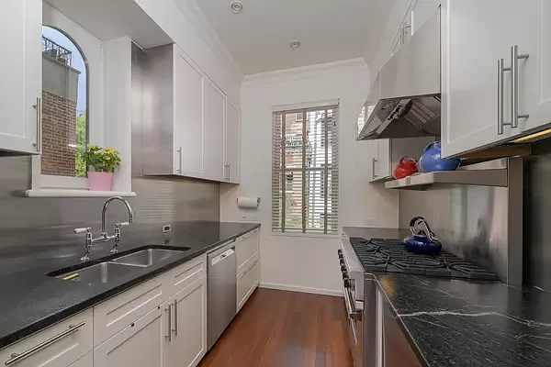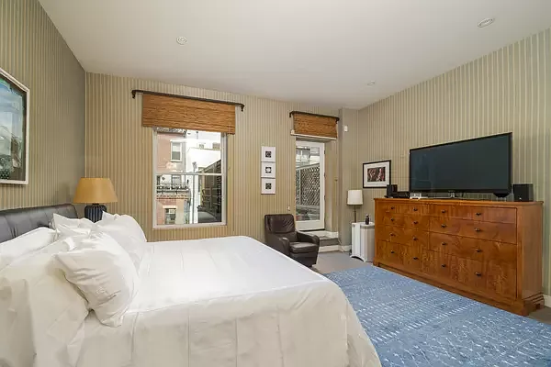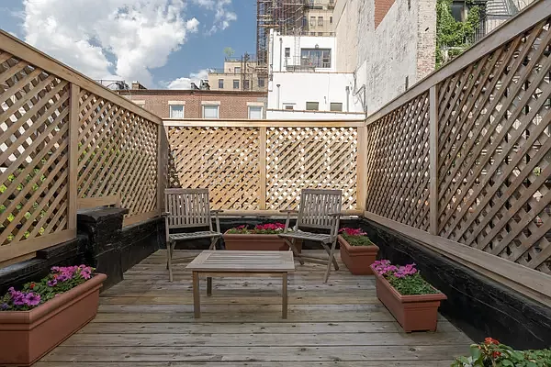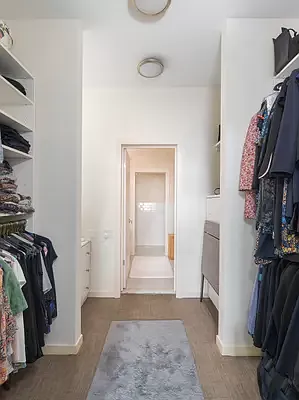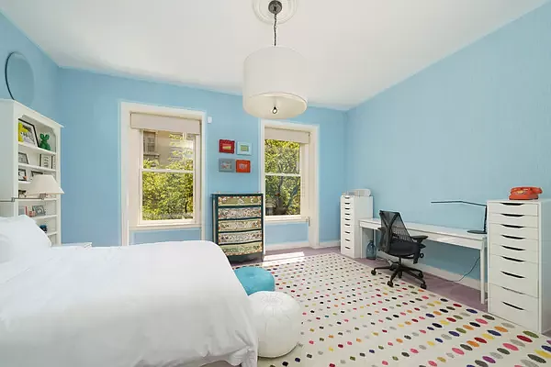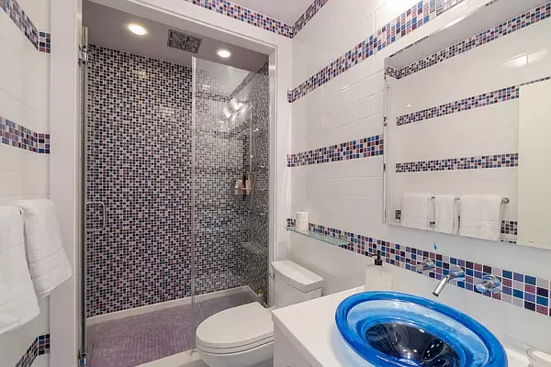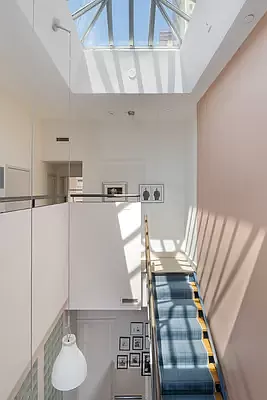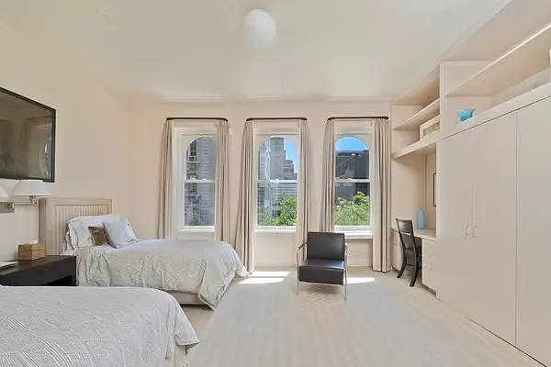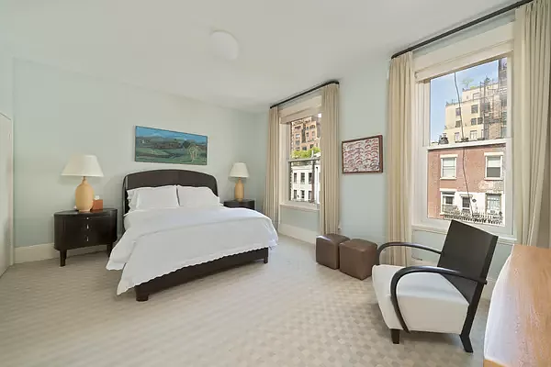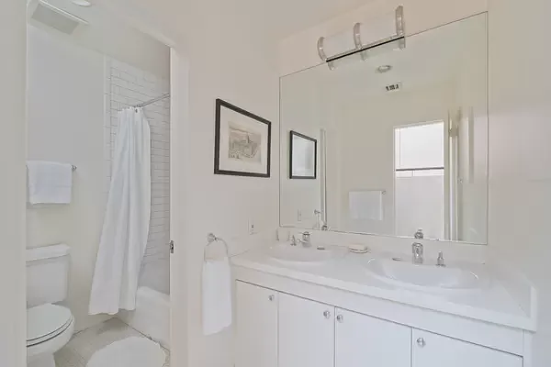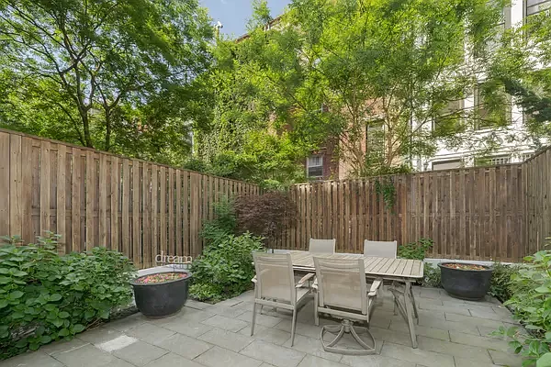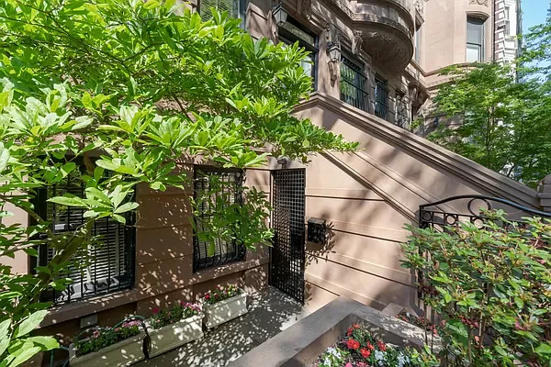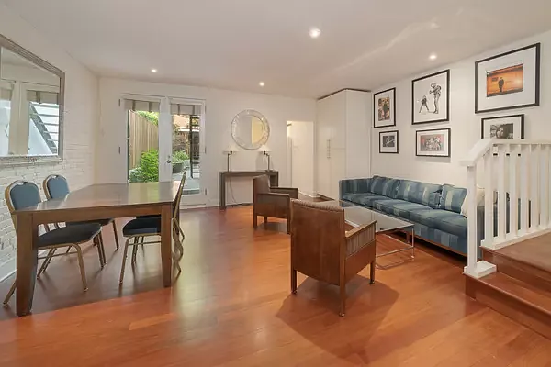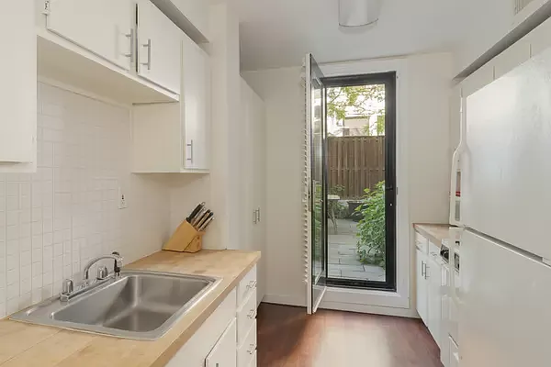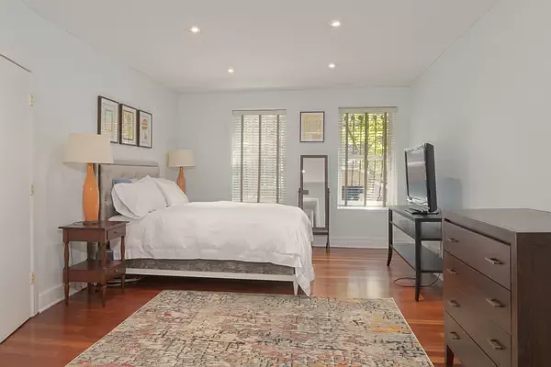New York
15 W 89th St, New York, NY 10024
Price: $7,929,100
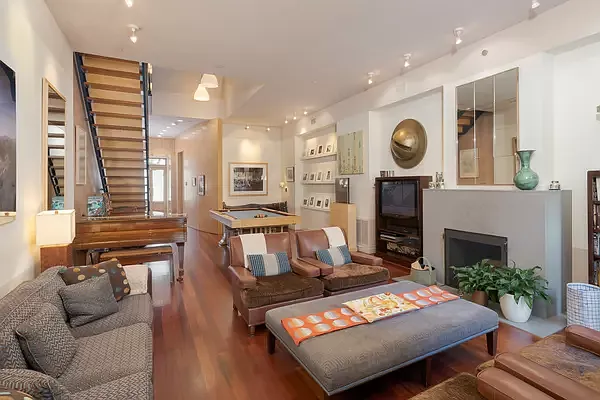
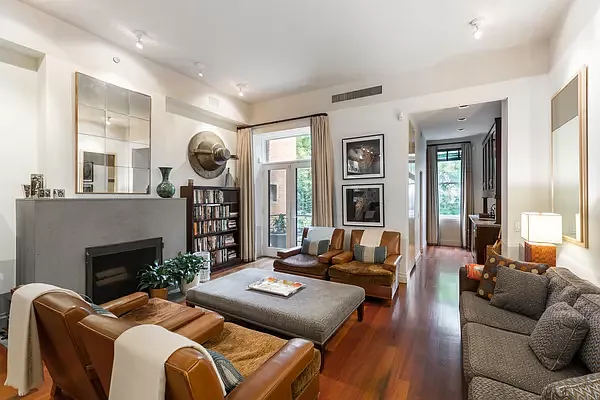
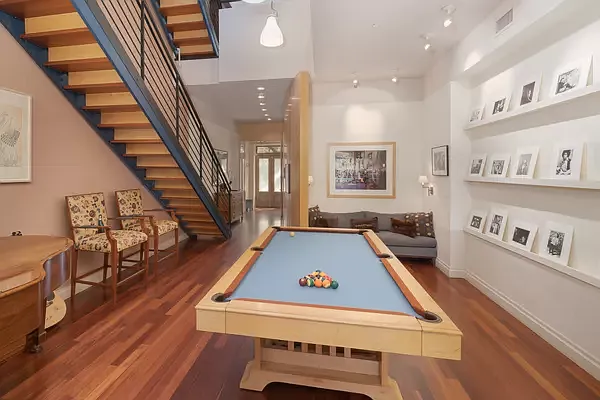
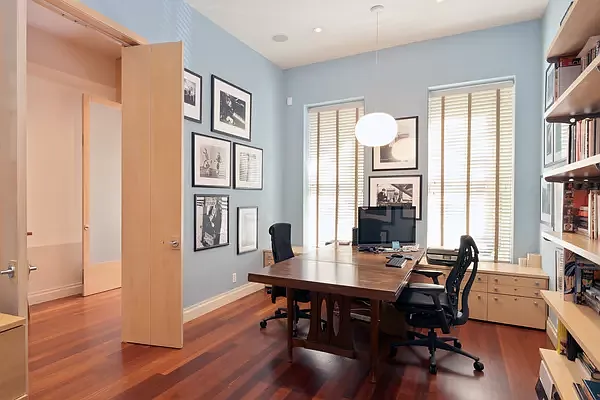
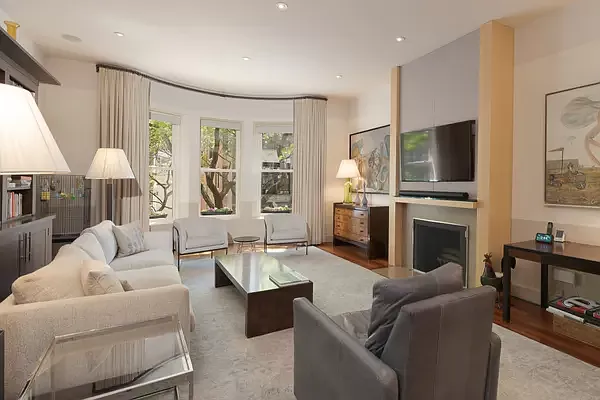
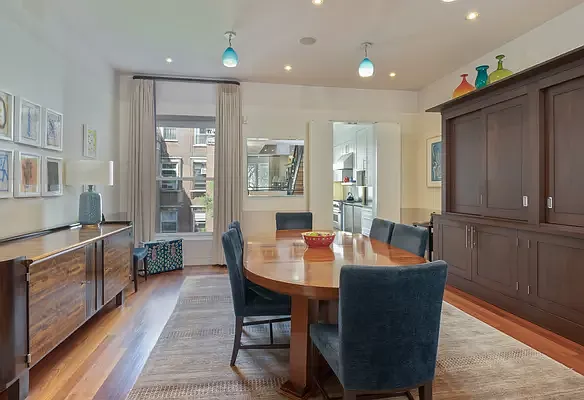
Property Description
Serene, sophisticated and sunny come to mind when describing 15 West 89th Street, a 5 story, 19′ wide airy, modern masterpiece w/ a large landscaped garden and terrace. This stately, one of a kind brownstone is architecturally distinguished by the open stairwell and 4 story atrium, punctuated by a 14’X 5′ skylight, saturating every floor w/ natural light. Situated off Central Park West on tree-lined 89th St, amongst numerous schools, restaurants and markets, this house must be seen to be fully appreciated. Every room is light-filled w/ wonderful proportions and high ceilings. There is 3 zone central AC, Australian hardwood floors, and updated mechanicals.
This turn of the century home underwent a clever renovation and is configured as an approx 4,690 sq ft, 4 story home w/ 4 bedrooms, 3 baths plus 2 powder rooms and a 1,240 sq ft 1 BD/1.5 BR garden apt; this space is easily incorporated to the main house or left as a separate income producing apt or guest/nanny suite. A myriad of options are possible!
PARLOUR FLOOR: Arrive to the vast and impressive parlour floor via a vestibule which opens to a gracious entryway, showcasing a beautiful curved wall clad in light wood paneling, a design element that continues on the 2nd floor. Just inside the foyer and discreetly tucked away is a sizable south-facing office/den w/ a wall of closets. A sprawling and expansive 2nd living room and game area comfortably accommodates a grand piano, full size pool table and substantial seating area anchored by a wood burning fireplace w/ stone surround and mantle. Modern double doors w/ transom above open to an outdoor landing providing access to the 400 sq ft, lush garden w/ mature plantings. The parlour floor also has a windowed powder room and a windowed wet bar w/ a full height wine refrigerator, SubZero beverage fridge, dishwasher, ice maker, and ample storage. Ceilings: 11’2″.
2ND FLOOR: The elegant living room, w/ wood burning fireplace, spans the width of the house and has a south-facing triple bay window overlooking the trees on West 89th St. It seamlessly connects to the formal dining room via an open walkway around the atrium. The gracious formal dining room has an extra-wide north-facing window overlooking the garden and the kitchen is just behind it. The kitchen has stainless appliances including a Subzero fridge, Bosch dishwasher, 6 burner vented Viking stove, Soapstone counters, stainless backsplash and a lovely west facing arched window in addition to a north-facing window. Ceilings: 10’3.
3RD FLOOR: The north-facing principal suite has a 9′ x 12′ terrace surrounded by attractive lattice. An en-suite bath w/ dual sinks, walk-in shower and soaking tub connects to the dressing room. On the opposite end of this floor is a sunny bedroom w/ 3 south-facing windows. This lovely room has a renovated en-suite bath and 3 deep closets. Ceilings: 10’6.
4TH FLOOR:
Drenched in light, the top floor houses 2 generously proportioned bedrooms on either end, a laundry room w/ storage, 4 deep closets and a spacious full bath w/ dual sinks and vanity. The south-facing bedroom has 3 charming arched windows beautifully framing the tree tops, a wall of custom closets and built-in desk w/ storage. The large north facing bedroom has a walk-in closet and oversized windows overlooking the garden. Ceilings: 9’10.
GARDEN APT:
A wrought iron gate opens onto the charming planted courtyard leading to the front entrance of the garden apt. Enter the large living/dining area w/ double doors to the garden & a kitchen w/ garden access. A closet lined hallway w/ a full bath, leads to the bedroom which has an en-suite half bath & a pretty southern view of the plantings in the entry courtyard. This floor is easily divided into a guest/ nanny room & separate studio apt off the garden. Ceilings: 8’6.
CELLAR- 1,240 sq ft- Houses mechanicals/ huge storage space.
Note: The order of the photos follows the main house from parlour to 4th floor, then the garden apt.
Contact Listing Agent
If you are interested, enter your information and the listing agent will contact you shortly.
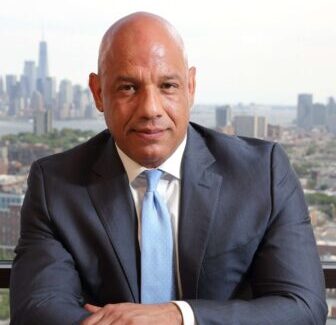

Contact Listing Agent
If you are interested, enter your information and the listing agent will contact you shortly.
